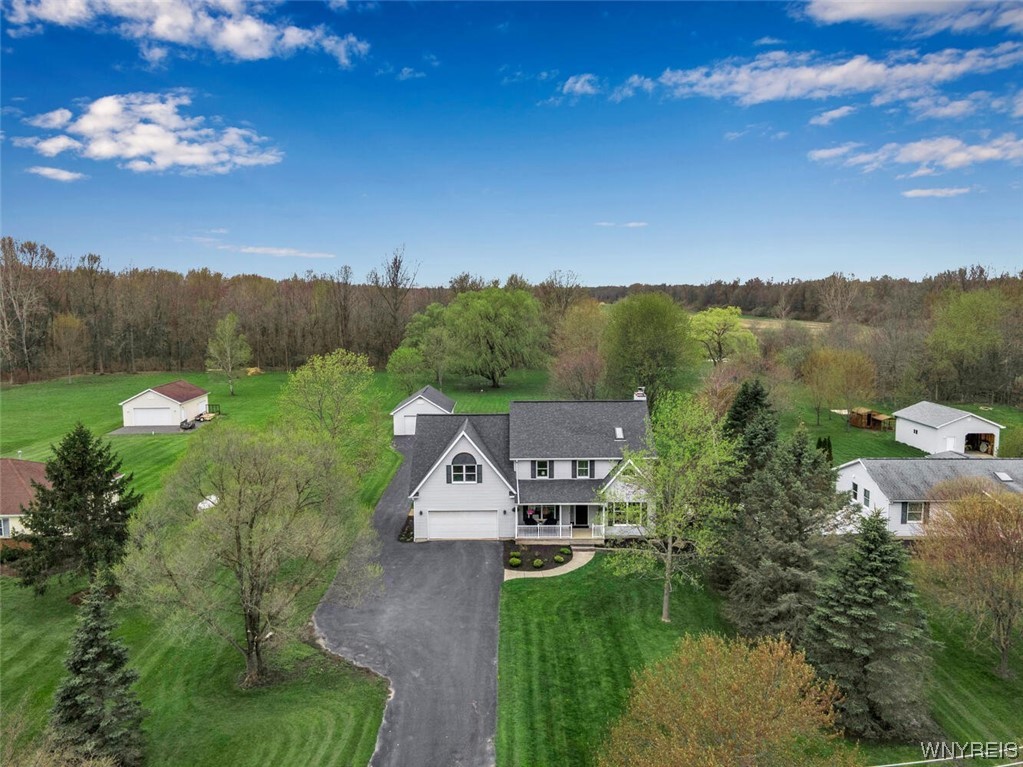6576 Sheetram RoadPendleton, New York NY14094
Set on a quiet rural road on 1.5 acres, this nearly 3000 sq ft home in the Starpoint Central School District has been lovingly cared for by its current owners. The beautifully refinished kitchen features granite counters, a breakfast bar and all stainless steel appliances. Enjoy the family room with a wood burning fireplace, formal dining room and an additional room that can be used as a living room or office. Upstairs you’ll find a gorgeous owners suite with custom built cabinetry, dual walk-in closets, and a spa-like bath with soaking tub. The largest bedroom is currently used as a playroom and offers endless possibilities as a home office, fitness studio or media room. This home also features a first floor laundry/mudroom off the kitchen with easy access to the side entrance to the yard. Basement is partially finished and well done. An additional detached 2 car garage is heated and perfect for a workshop or for storage of recreational vehicles. Square footage reflects tax records of 2362 PLUS approx 588 sq ft of finished space over the garage. This home shows exceptionally well. Showings begin Friday 5/5 and offers, if any will be heard on Friday 5/12.

















































