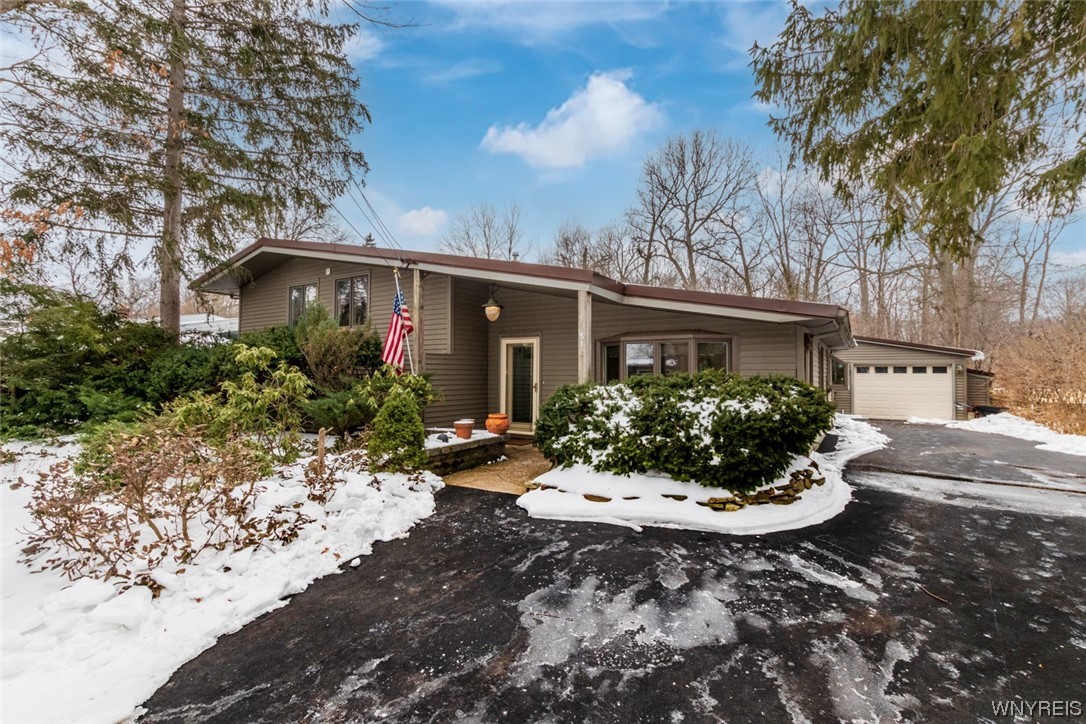5084 Dana DriveLewiston, New York NY14092
Situated on a private, park-like lot, This is a unique & wonderful home for Family, & Entertaining friends. The formal Living room w vaulted beamed ceiling & skylight showcases 3 Reclaimed, Stained Glass window panels. The lg dining room w newer windows & custom shades is adjacent to your bright Chef's kitchen with a commercial, 8 burner Vulcan gas stove, a Solarium w granite breakfast bar & Countertops, one of a Kind porcelain tilework & stainless backsplash, pot racks and generous hickory cabinetry for storage, along with dual dishwashers, stainless refrigerator and movable kitchen island. A 23x12 family room w wall of windows & gas fireplace completes the 1st floor. The Primary bedroom has a vaulted ceiling, gas fireplace, multiple closets, 9x6 dressing area, and private bath. The lower level has the updated 3rd bath, a 16x8 laundryroom/pantry w 2nd refrigerator & upright freezer, & a den with gas fireplace, custom wine racks , & wetbar. For outside entertaining, the 18x12 Patio Enclosure shows off the in-ground pool & perennial beds w stone paths & secret gardens. Imagine Alfresco dining on the poolside deck under the Kohler awning, w roll down sides. Contract due 3/10 @ 12pm




















































