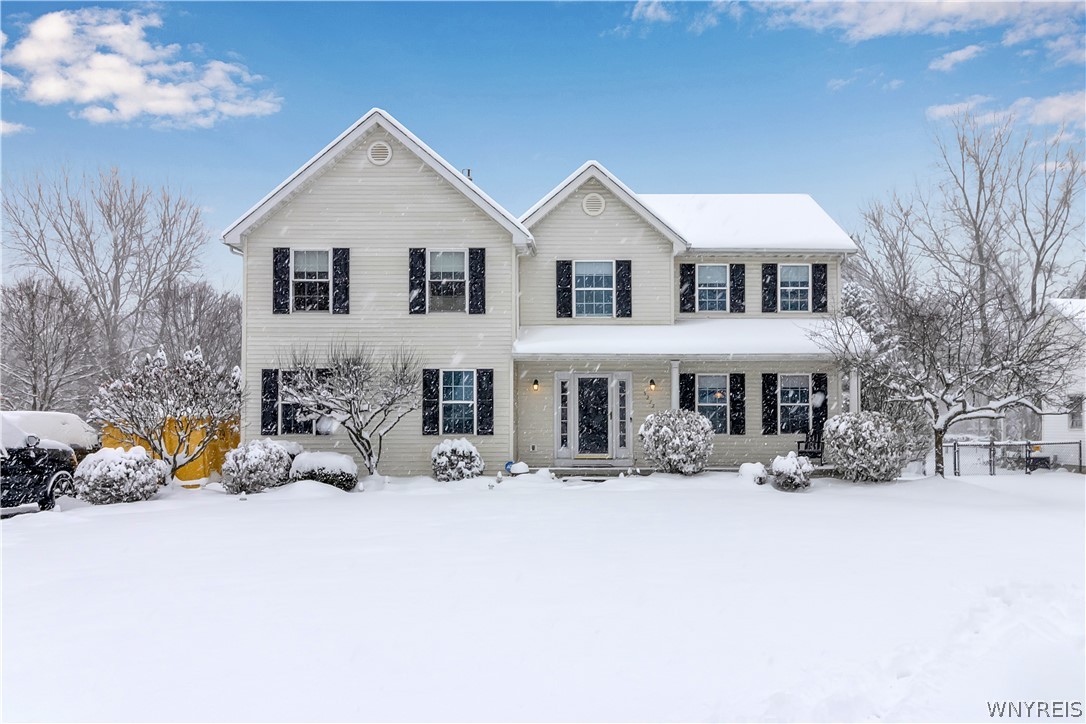For more information on this property,
contact Joseph Tomasello at 716-425-5823 or TheTomaselloGroup@gmail.com
5272
Terri Lane,
Pendleton,
New York
NY
14120
Sold For: $485,000
Listing ID B1445508
Status Closed
Bedrooms 4
Full Baths 3
Total Baths 4
Partial Baths 1
SqFt 2,664
Acres 0.574
Year Built 1996
Property Description:
OPEN HOUSE CANCELLED. A must see! Quiet street on 1/2 an acre in a highly sought after Starpoint School district in Pendale. Updates galore! New laundry room/mudroom with waterproof vinyl flooring, large cabinets and seating added Studio/Office/fitness room. Spacious updated kitchen with w/pantry, custom counters, granite sink, Brazilian cherry floors, family room has vaulted ceiling with a gas fireplace. 3 updated full baths, heated bathroom floor, 2 master bedrooms, walk in closets ,Lennox Humidifer Furnace 2020, Lennox AC 2020, Roof 2013. New Carpet. Relax in your in-ground salt water pool w/slide, or on your stamped concrete patio in your fenced and private yard with two sheds, partial finished basement and lots of storage space too! Tax Map shows square ft 2224 Plus new addition. Showings start immediately
No Open House
Primary Features
County:
Niagara
Half Baths:
1
Property Sub Type:
Single Family Residence
Property Type:
Residential
Year Built:
1996
Location
Directions:
Campbell Blvd to Tonawanda Creek Rd., to Pendale Dr. To Terri Ln.
Elementary School:
Starpoint Intermediate
Elementary School District:
Starpoint
High School:
Starpoint High
High School District:
Starpoint
MLS Area Major:
Pendleton-293200
Middle Or Junior School:
Starpoint Middle
Middle Or Junior School District:
Starpoint
Postal City:
North Tonawanda
Township:
Not Applicable
Waterfront:
no
Interior
Appliances:
Exhaust Fan, Disposal, Gas Oven, Gas Range, Gas Water Heater, Refrigerator, Range Hood
Basement:
yes
Basement Type:
Full, Partially Finished, Sump Pump
Cooling:
yes
Cooling Type:
Central Air
Fireplace:
yes
Fireplaces Total:
2
Flooring:
Carpet, Ceramic Tile, Hardwood, Laminate, Tile, Varies, Vinyl
Heating:
yes
Heating Type:
Gas, Forced Air
Interior Features:
Ceiling Fan(s), Den, Separate/Formal Dining Room, Entrance Foyer, Eat-in Kitchen, Kitchen Island, Kitchen/Family Room Combo, Pantry, Sliding Glass Door(s), Solid Surface Counters, Bath in Primary Bedroom
Laundry Features:
Main Level
Levels:
Two
Living Area:
2664
Main Level Bathrooms:
1
Rooms Total:
11
Stories:
2
Stories Total:
2
External
Architectural Style:
Colonial
Construction Materials:
Vinyl Siding
Door Features:
Sliding Doors
Electric:
Circuit Breakers
Exterior Features:
Blacktop Driveway, Fully Fenced, Pool, Patio, Private Yard, See Remarks
Fencing:
Full
Foundation Details:
Poured
Garage:
no
Lot Features:
Residential Lot
Lot Size Area:
0.5739
Lot Size Dimensions:
100X250
Lot Size Square Feet:
25000
Lot Size Units:
Acres
Other Structures:
Shed(s), Storage
Parking Features:
No Garage, Garage Door Opener
Patio And Porch Features:
Patio
Pool Features:
In Ground
Road Frontage Type:
City Street
Roof:
Asphalt
Sewer:
Connected
Utilities:
High Speed Internet Available, Sewer Connected, Water Connected
Water Source:
Connected, Public
Financial
Buyer Financing:
Conventional
Listing Terms:
Cash, Conventional, FHA, VA Loan
Possession:
Close Of Escrow
Special Listing Conditions:
Standard
Tax Annual Amount:
10603
Tax Assessed Value:
232400
Tax Lot:
27
Additional
Builder Model:
David Homes
CLIP:
8678792537
Human Modified:
no
Listing Association:
Buffalo
Mls Status:
Closed
Permission:
IDX
Property Condition:
Resale
Year Built Details:
Existing
Zoning Info
Area Info
Request More Information - Listing ID B1445508
Data services provided by IDX Broker
