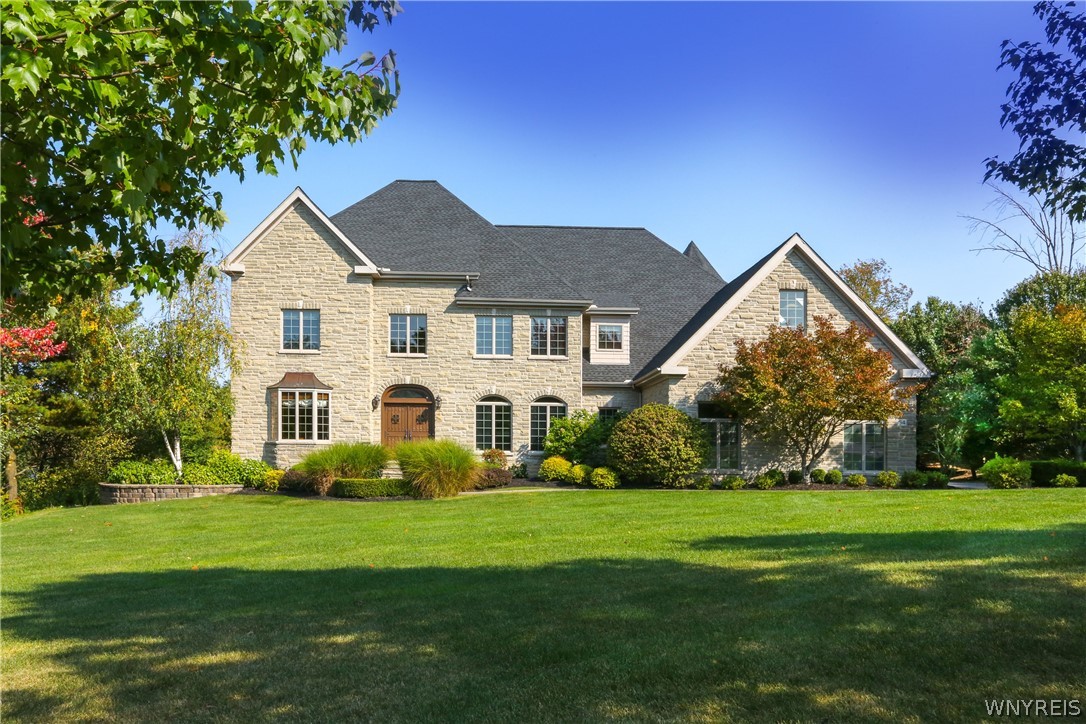For more information on this property,
contact Metro Roberts at 716-218-3999 or metrorobertsrealty@yahoo.com
54
Grand View Trail,
Orchard Park,
New York
NY
14127
Sold For: $1,400,000
Listing ID B1398033
Status Closed
Bedrooms 5
Full Baths 4
Total Baths 6
Partial Baths 2
SqFt 7,104
Acres 1.310
Year Built 2005
Property Description:
This stately custom traditional home sits on 1.3+ private acres in Orchard Park's The Summit at Scherff! The Citadel stone exterior and traditional floor plan meld beautifully with striking architectural details, generous interior and exterior gathering/entertaining spaces, and state-of-the-art mechanicals, including in-floor radiant heat and high velocity A/C, along with fresh air and water purification systems. Additional highlights include a two-story great room with cast fireplace surround, custom cherry ‘bar room’ with coffered ceiling, massive, heated 3.5 car garage, walk-out basement, Glamour gunite pool and hot tub, huge patio with custom awning, 10' 1st floor and basement ceilings, 9’ second floor ceilings, 8' mahogany doors, mahogany floors, massive closets, Viking appliances, second floor laundry, and partially finished walk-out lower level with gym, full bathroom and additional bedroom option. This beautiful property is conveniently located near the Villages of Orchard Park and East Aurora, so shops, schools and restaurants are nearby, and the City of Buffalo is just 20 minutes away. Showings begin immediately.
Primary Features
County:
Erie
Half Baths:
2
Property Sub Type:
Single Family Residence
Property Type:
Residential
Subdivision:
The Summit at Scherff
Year Built:
2005
Location
Directions:
Rt. 240 to Scherff Road to Grand View Trail
Elementary School:
Ellicott Road Elementary
Elementary School District:
Orchard Park
High School:
Orchard Park High
High School District:
Orchard Park
MLS Area Major:
Orchard Park-146089
Middle Or Junior School:
Orchard Park Middle
Middle Or Junior School District:
Orchard Park
Postal City:
Orchard Park
Township:
Not Applicable
Waterfront:
no
Interior
Appliances:
Appliances Negotiable, Built-In Range, Built-In Oven, Built-In Refrigerator, Dishwasher, Exhaust Fan, Disposal, Gas Oven, Gas Range, Gas Water Heater, Microwave, Range Hood, Wine Cooler, Washer, Water Softener Owned, Water Purifier
Basement:
yes
Basement Type:
Partially Finished, Walk-Out Access, Sump Pump
Cooling:
yes
Cooling Type:
Central Air
Fireplace:
yes
Fireplaces Total:
2
Flooring:
Carpet, Ceramic Tile, Hardwood, Varies, Vinyl
Heating:
yes
Heating Type:
Gas, Zoned, Radiant Floor, Radiant
Interior Features:
Wet Bar, Breakfast Bar, Breakfast Area, Ceiling Fan(s), Cathedral Ceiling(s), Den, Separate/Formal Dining Room, Entrance Foyer, Eat-in Kitchen, Granite Counters, Great Room, Home Office, Jetted Tub, Kitchen Island, Sliding Glass Door(s), Skylight(s), Natural Woodwork, Air Filtration, Bath in Primary Bedroom, Programmable Thermostat
Laundry Features:
Upper Level
Levels:
Two
Living Area:
7104
Main Level Bathrooms:
2
Other Equipment:
Generator
Rooms Total:
19
Stories:
2
Stories Total:
2
External
Architectural Style:
Traditional, Transitional
Construction Materials:
Stone, Vinyl Siding, Copper Plumbing, PEX Plumbing
Door Features:
Sliding Doors
Electric:
Circuit Breakers
Exterior Features:
Awning(s), Blacktop Driveway, Sprinkler/Irrigation, Play Structure, Pool, Patio, Private Yard, See Remarks
Fencing:
Pet Fence
Foundation Details:
Poured
Garage:
yes
Garage Spaces:
3
Lot Features:
Agricultural, Residential Lot, Wooded
Lot Size Area:
1.31
Lot Size Dimensions:
160X354
Lot Size Square Feet:
57064
Lot Size Units:
Acres
Parking Features:
Attached, Electricity, Heated Garage, Water Available, Garage Door Opener
Patio And Porch Features:
Patio
Pool Features:
In Ground
Road Frontage Type:
City Street
Roof:
Asphalt
Sewer:
Connected
Utilities:
High Speed Internet Available, Sewer Connected, Water Connected
Water Source:
Connected, Public
Window Features:
Skylight(s)
Financial
Buyer Financing:
Cash
Listing Terms:
Cash, Conventional
Possession:
Close Of Escrow, Closing
Special Listing Conditions:
Standard
Tax Annual Amount:
29851
Tax Assessed Value:
482000
Tax Lot:
47
Additional
CLIP:
8033819960
Human Modified:
no
Listing Association:
Buffalo
Mls Status:
Closed
Permission:
IDX
Property Condition:
Resale
Year Built Details:
Existing
Zoning Info
Area Info
Request More Information - Listing ID B1398033
Data services provided by IDX Broker
